Live 1-Month Free! Homes Starting From $2,395
Contact us today for more information and to take advantage of our early leasing offers!
Introducing Richards & Pender, located at the gateway to Gastown, this stunning rental community perfectly blends contemporary design with the historic charm of Vancouver’s iconic Gastown neighbourhood. Situated amidst cobblestone streets and heritage buildings, these rental apartments offer a luxurious and comfortable living experience for individuals seeking an urban lifestyle.
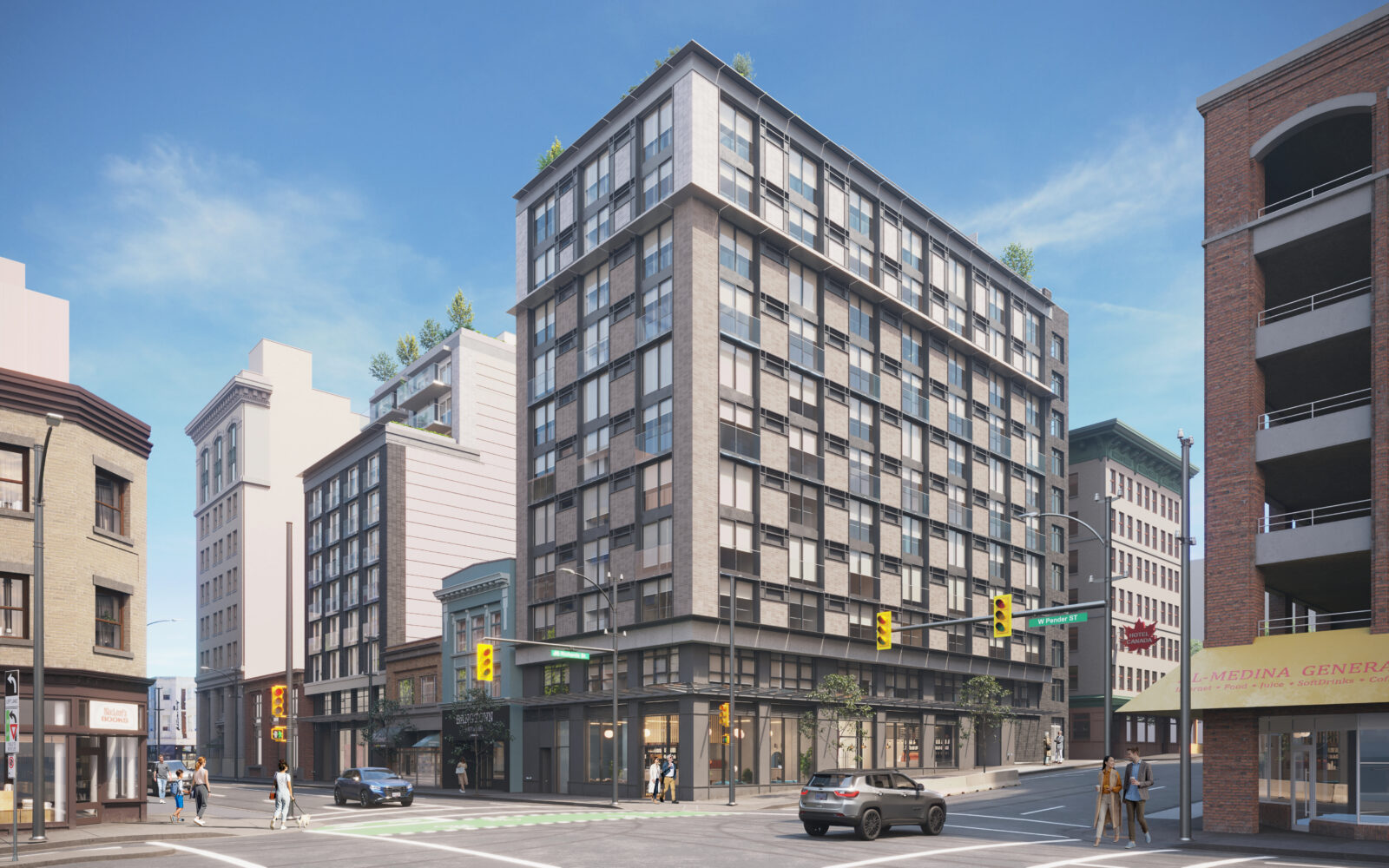
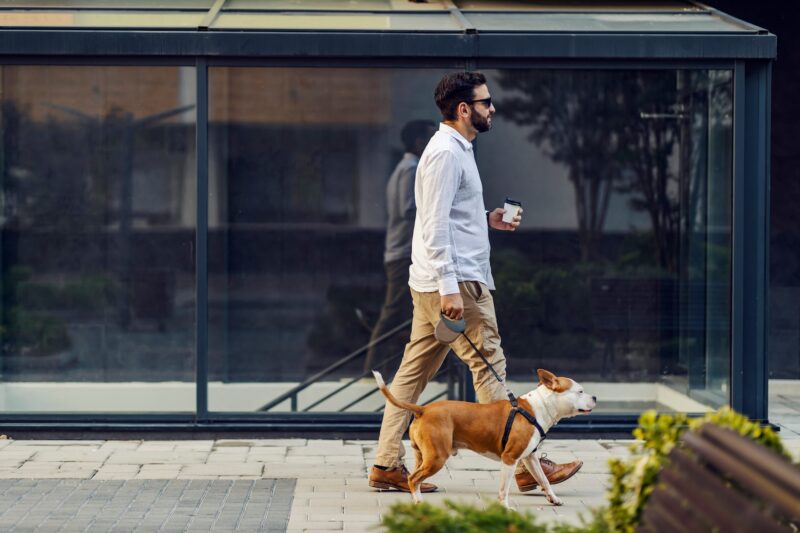


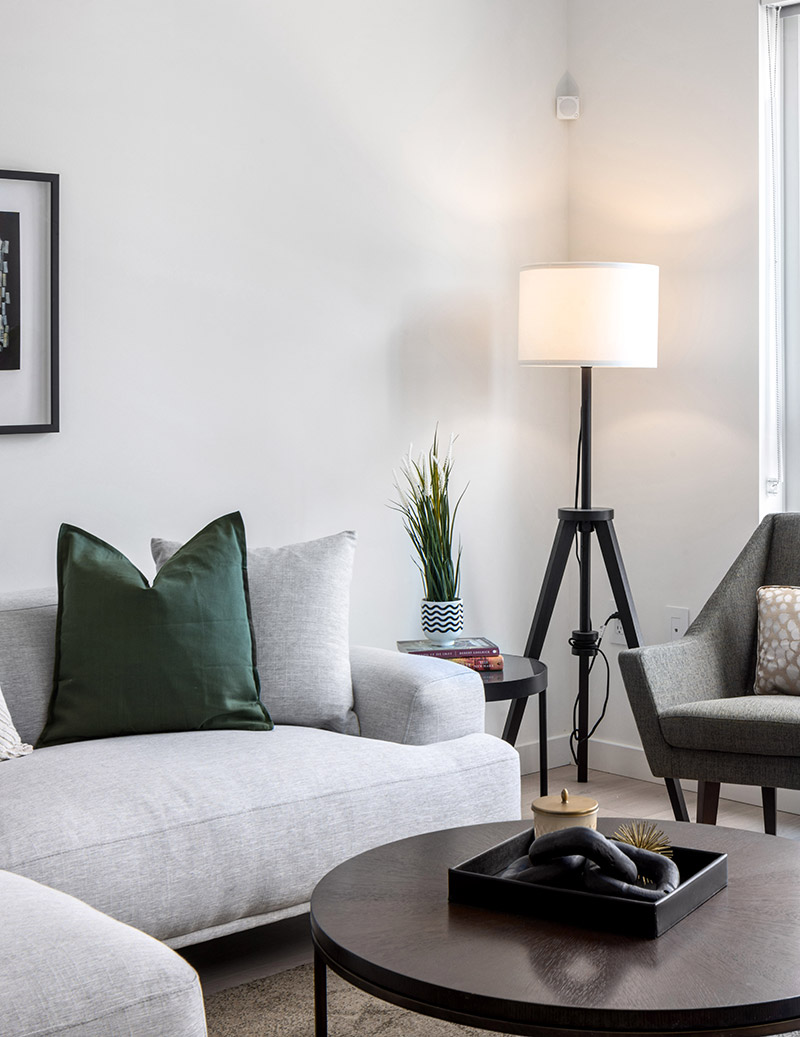
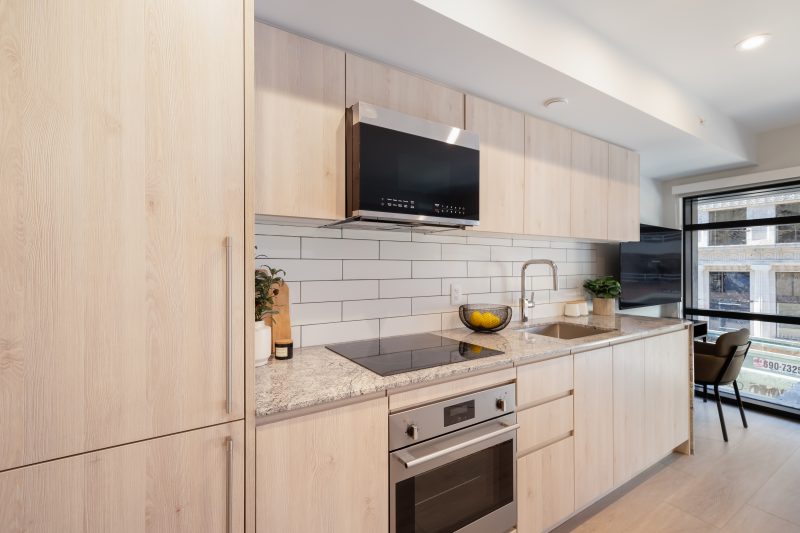

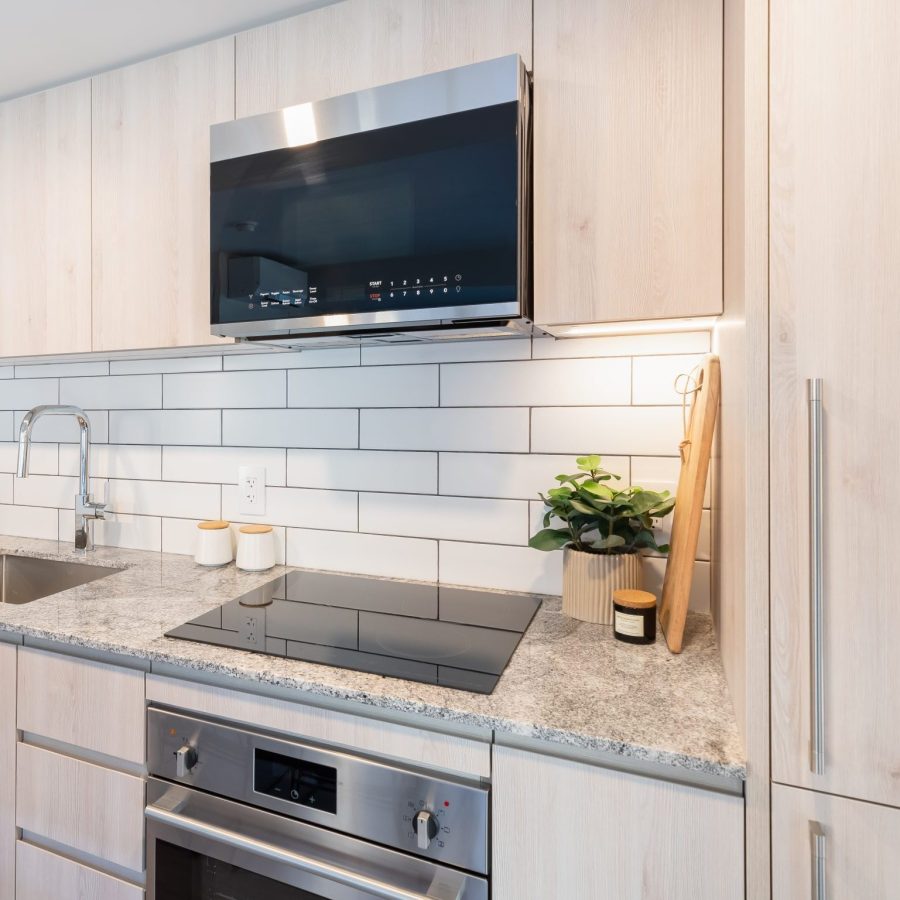
Experience the epitome of downtown living with our meticulously crafted floorplans. Designed for modern urban lifestyles, these dynamic layouts seamlessly combine style and functionality. The open-concept design creates a sense of spaciousness, connecting the sleek kitchen, versatile living area, and expansive windows that frame the city’s energy.
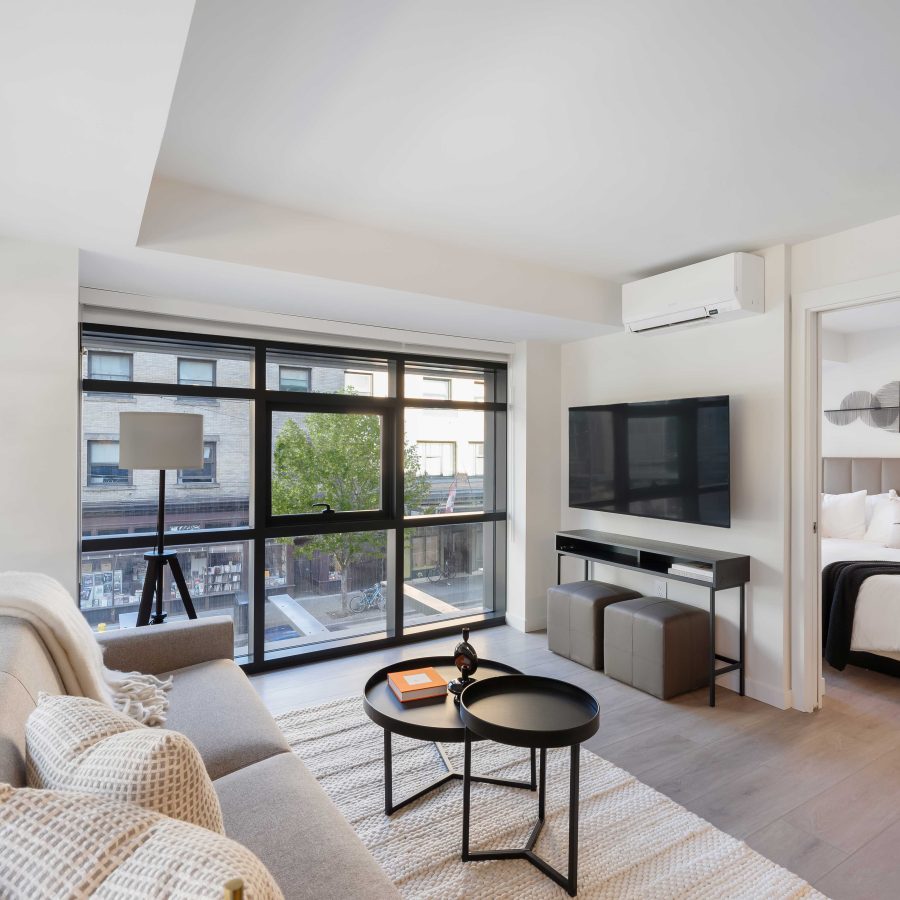
Immerse yourself in the essence of modern apartment living, where sleek design meets functionality. Clean lines, an abundance of natural light, and high-end finishes define the open layout. From the state-of-the-art kitchen and energy-efficient air conditioning to the serene bedrooms and spa-like bathrooms, these homes offer both luxury and comfort in perfect harmony.

Explore the vibrant neighborhood’s trendy boutiques, renowned art galleries, and eclectic dining options, all within effortless reach. With excellent public transportation connections, the entire city of Vancouver becomes easily accessible, empowering you to explore and embrace the vibrant energy that surrounds you.

Indulge in an array of exceptional building amenities that enhance your lifestyle at every turn. From the elegantly designed lobby that welcomes you home, to a variety of fitness options that keeps you active, every detail is crafted to elevate your daily life.